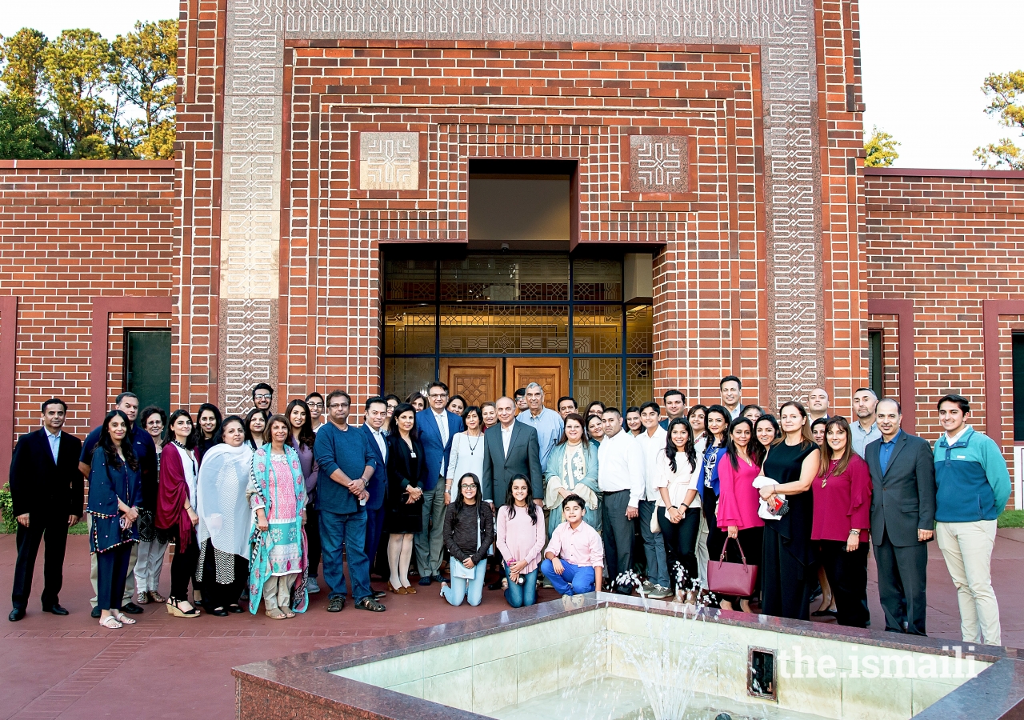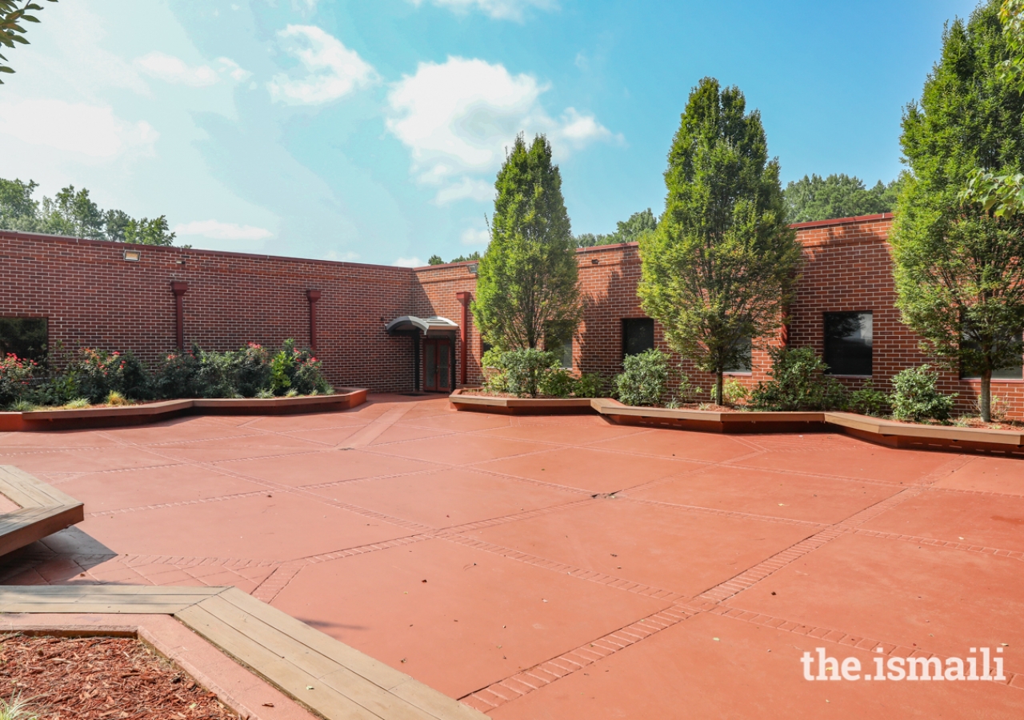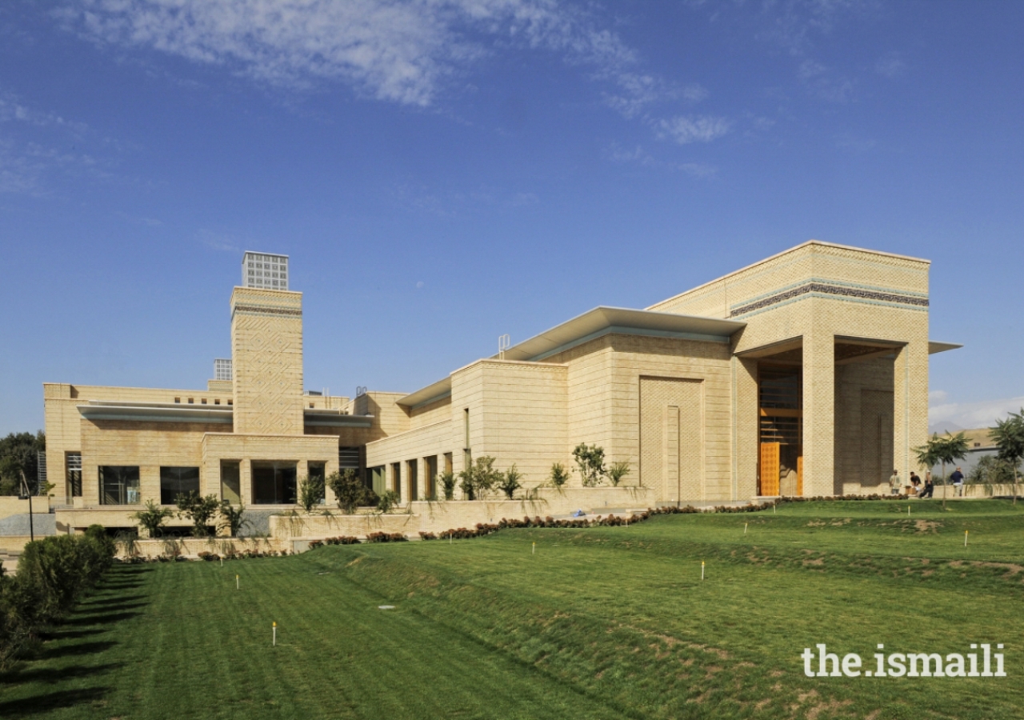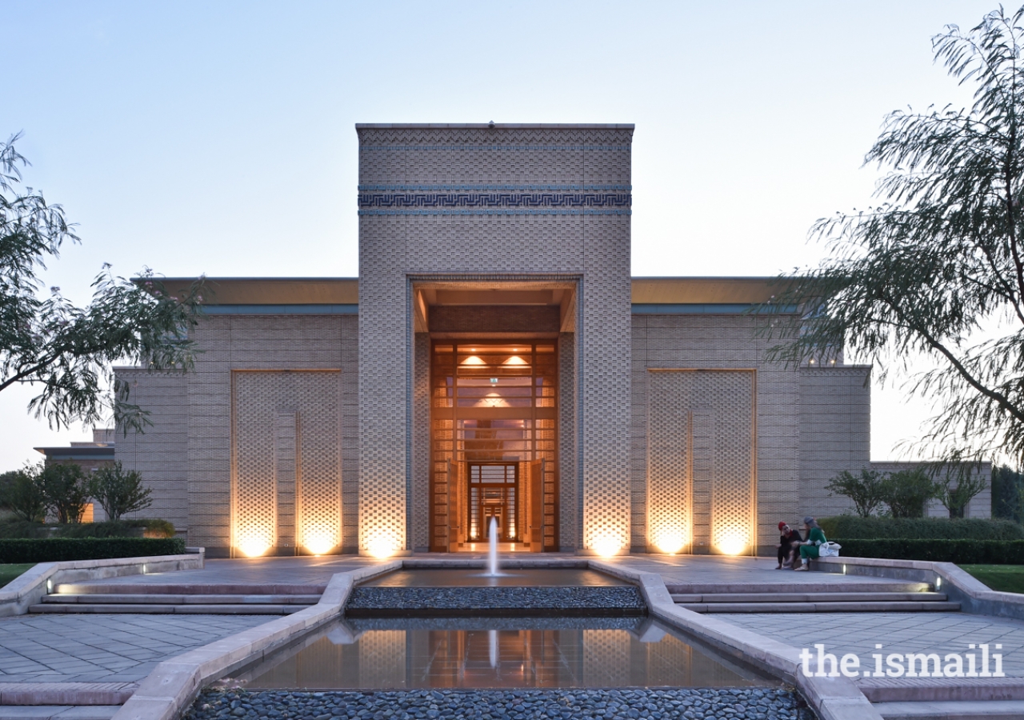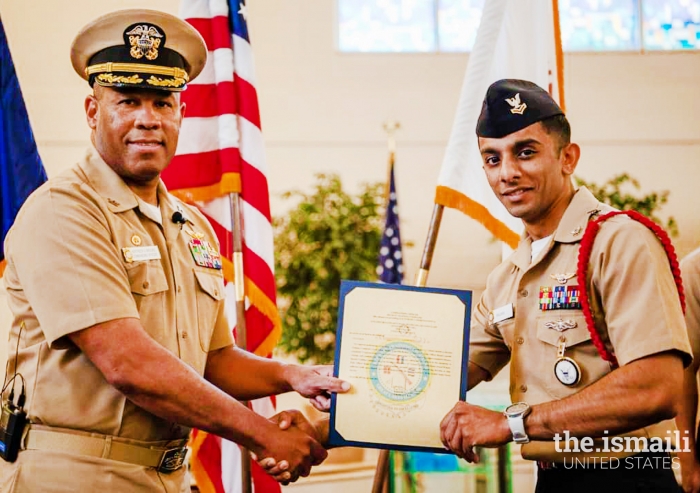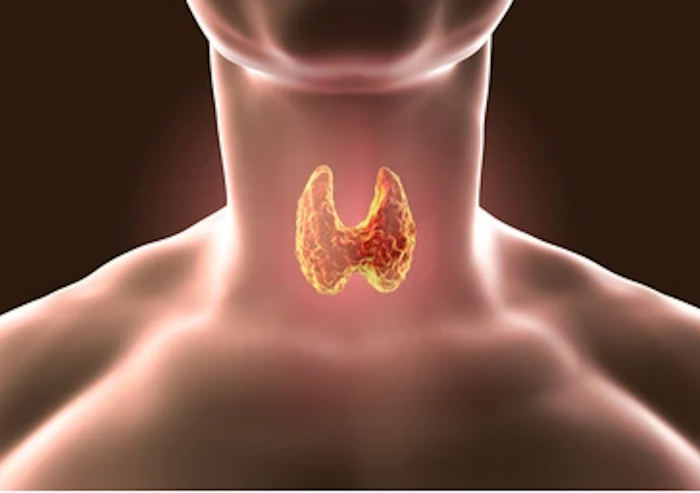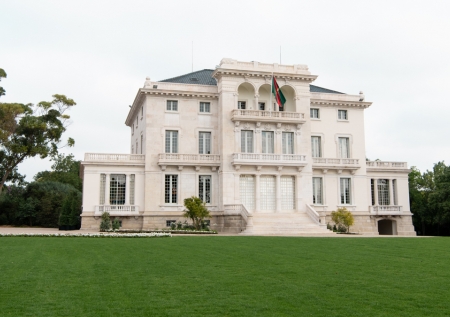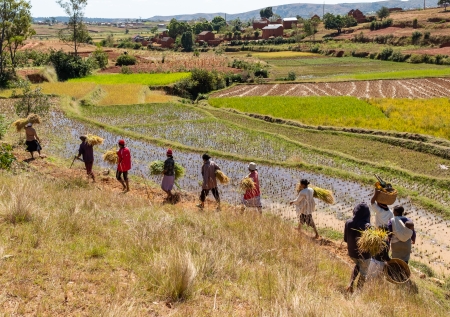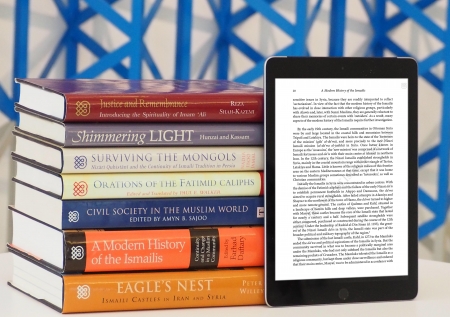Farouk visited the Atlanta Headquarters Jamatkhana on a perfect fall Sunday on October 14, 2018, to discuss how architecture inspires his spirit and what principles he abides by to create masterful works of architecture across the globe. “The architecture of sacred space straddles the human between this world and the next,” he said. Such architecture allows one to transition from the material world to the spiritual, elegantly and seamlessly.
Mawlana Hazar Imam’s speech about Islamic architecture to the Asia Society in 1979 serves as the inspiration for Farouk’s career. In the speech, Mawlana Hazar Imam said, “The aesthetics of the environment we build and the quality of the social interactions that take place within those environments reverberate on our spiritual life.”
Farouk views man as an architect whose role is to draw inspiration from the divine and create structures that are pluralistic in thought, expression, function, and purpose. His understanding of Islamic architecture starts first with the basic function of architecture. He believes that buildings, structures, places of worship and recreation are how people experience life. Therefore, architecture must be viewed within its context: its location, its users, and its functionality. Architecture can foster intimate relationships while serving the communities they are placed in at large.
“The historical rooting of the project is through understanding of the heritage, but it can and should be interpreted in a contemporary manner, thus connecting the past to the present and future,” explained Farouk. Buildings should not only recall the history and tradition of a place or peoples, but also anticipate the needs of the communities that they are placed in for generations to come.
Atlanta Headquarters Jamatkhana, Decatur, Georgia
Discussing the design of the Atlanta Headquarters Jamatkhana, Farouk shared slides from the original project from 30 years ago.
The main portal of the Jamatkhana is in the center of the property to represent the theme of entering the Gate to the City of Knowledge. The white marble under the exterior windows, part of the building’s pre-existing design, was engraved with Arabic patterns by Al-Ummah Camp participants from the United States and Canada.
Farouk then gave the audience a visual tour of the Jamatkhana, pointing out the abundance of symbolism in the main courtyard, both expressive and subtle. “The whole idea of this courtyard is a reminder of paradise …The sound of the water, the plant material, the seasons, the change are a constant reminder of He who is above all else,” he said with conviction.
“The architecture itself is a vehicle for one to connect with the divine,” Farouk added. The Arabic calligraphy on the brick façade says “Allahu Akbar” or Allah is great. The frosting on the glass above the entrance says “Ali” in reference to the forbearer of Shi’a Islam. It symbolizes “Ali” as the gate to the City of Knowledge that is Prophet Muhammed (pbuh).
When asked how he feels to be back at the very first Jamatkhana he ever designed 30 years later, he was temporarily at a loss for words. “I had tears in my eyes walking up to it,” he said, “To come here and to see what it has done to generations … this Jamatkhana has been an anchor for this whole Indo-Pakistani community … It is unbelievable, most gratifying to me.”
Ismaili Centre, Dushanbe, Tajikistan
Farouk also designed the Ismaili Centre in Dushanbe, Tajikistan. For the first time in his career, he submitted a project proposal without actually visiting the site. The only guidance he had for his project design was Mawlana Hazar Imam’s competition mandate: “Ismaili, Tajik, Muslim building.”
Given his experience, Farouk felt very confident about designing a Muslim building. Conceptualizing a Tajik building was challenging due to a lack of readily available information and travel constraints that prevented him from flying to that part of the world. He connected with a radio reporter who had covered the Aga Khan Award for Architecture in Central Asia, who told him, “The architecture of Tajikistan actually sits in Uzbekistan, in Samarkand, Bukhara, etc. Tajiks believe that is their architecture.”
Designing an “Ismaili building” was the most challenging part. Farouk acknowledged that no such building really existed. He gathered architectural elements from the Pamiri residences of Ismailis in Khorog, Tajikistan. These ancestral homes were constructed with five columns to represent the “Panchtan Paak” as a homage to their faith. Where four columns or minarets are a common element of buildings in Dushanbe, five had never been done before. Noormohamed used the five columns as a distinguishing feature for the project. It took a few iterations, but the fifth column was eventually placed in the middle of the prayer hall.
At the opening ceremony for the Dushanbe Ismaili Centre in 2008, Mawlana Hazar Imam said, “It will be a place, as well, for peaceful contemplation of the spirit, and of the world, as we live our lives in the present moment. And it will be a place to think about the future and how this profound heritage can shape and inform tomorrow's world. This Centre aspires to give physical form and spiritual space for pursuing all of these objectives.”
Zarifmo Aslamshoyeva is a Tajikistan native who now lives in Atlanta. She has visited the Ismaili Centre in Dushanbe and remarks that, "Not in a million years did I think I would see a Jamatkhana in Tajikistan, given both the difficult history and accessibility of the region." She reminisces, "As someone who left Tajikistan during the chaotic years of Tajik civil war, I was deeply touched to see an Ismaili, Pamiri, high-profile Center situated right in the middle of Dushanbe. This would have been unthinkable and even controversial just 20 years ago." She adds, "It is heartwarming to know that our Jamat has this majestic place in the heart of Dushanbe that we can call home."
Architecture in Context, Building as Exemplars of Pluralism
The next day, Farouk delivered a lecture titled, Architecture in Context, Building as Exemplars of Pluralism, to architecture students at the Kennesaw State University (KSU). Organized as a part of the Diversity and Pluralism lecture series initiated last year in collaboration between KSU and the Ismaili Council for the Southeastern United States. The talk was attended by more than 300 architecture students. During the lecture, he emphasized how context shapes the character of the architecture; that is, no building can be designed without consideration for the history and traditions of the people it serves, the community it is placed in, or an understanding of the natural elements prevalent in the area it is built. In addition to being contextually relevant, architecture—especially designs submitted for competitions—should have a “wow factor” that blends elements of context, resources, history, and the future together.
Elizabeth Nguyen, a fifth year student at KSU found parallels between Farouk’s work and her thesis on the Refugees Resource Center for Clarkston, a town whose inhabitants come from 40 different cultures and nationalities. She understood the need for “studying [the] cultures and seeing the similarities, bringing that together and making it work such that it fits everyone so that everyone can identify with it.” She summarized the concept of architectural relevance as it applies to her as “it’s all for the people, and incorporating pluralism and context is important for making great architecture.”
Lastly, Farouk stressed the importance of understanding how architecture impacts people more than any other creation or resource. He believes that allowing this premise to strategically guide a project will result in a structure that will connect people, honor the past, and serve the community well into the future.

